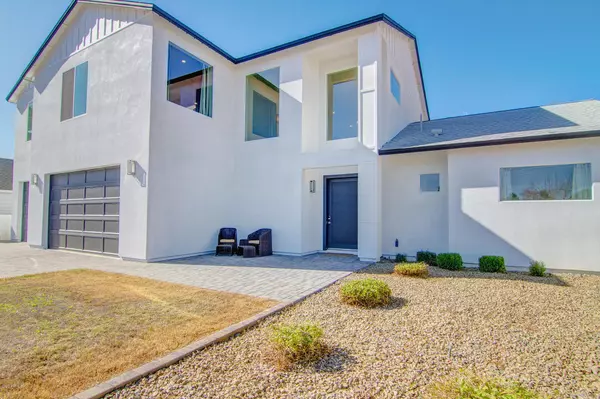For more information regarding the value of a property, please contact us for a free consultation.
3862 N 51ST Street Phoenix, AZ 85018
Want to know what your home might be worth? Contact us for a FREE valuation!

Our team is ready to help you sell your home for the highest possible price ASAP
Key Details
Sold Price $850,000
Property Type Single Family Home
Sub Type Single Family - Detached
Listing Status Sold
Purchase Type For Sale
Square Footage 3,913 sqft
Price per Sqft $217
Subdivision Kachina Estates
MLS Listing ID 6027623
Sold Date 06/25/20
Style Ranch
Bedrooms 5
HOA Y/N No
Originating Board Arizona Regional Multiple Listing Service (ARMLS)
Year Built 2017
Annual Tax Amount $4,297
Tax Year 2019
Lot Size 0.287 Acres
Acres 0.29
Property Description
Perfect for the large family or the Investor looking for an Airbnb! High-end finishes and breathtaking views in coveted Arcadia! Each bedroom has it's own en suite with newly installed custom Classy Closets in each room. The sleek, modern curb appeal is welcoming with a huge brick paver driveway, beautiful palm trees, charming concrete paneling, and newly painted exterior stucco! The open concept floor plan has it all from 10-foot ceilings, wood-look tile floors, and high-end LED recess lighting throughout. The kitchen is an entertainer's delight with a huge island and seating perfect for dinner parties. This fabulous chef's kitchen also features a sleek white on white design with gorgeous custom staggered cabinetry, white marble countertops, elegant herringbone glass tile backsplash, and new stainless-steel gas appliances. The maple staircase leads you up to the bonus loft area, an excellent space for a game room, office, or play area and also has access to the private balcony! Down the hall, relax in your huge master retreat with a seating area, large walk-in closet, Camelback Mountain views, and a luxurious master en suite. This master bathroom includes a his and her vanity, a large soaking tub, and a large walk-in shower with a bench and a private window for views of Papago Mountain!
There is also an office with a dedicated power circuit and a den area! Unwind out back under the covered patio enjoying an evening with your friends or family. This large backyard has a brand new pool and spa with baja shelf for lounge chairs and beautiful travertine tile decking. There is an RV gate and has a grass area, perfect for pets or a playscape! There is a separate sprinkler system in both the front and back yard, making this PVC landscaping, with commercial grade quality, low maintenance all year. This home also includes Moen plumbing fixtures, a licensed contractor warranty on the home, a three-layer insulated metal oversized 10 foot garage door w/ openers, and water connections for a sink and water softener. Garage is equipped with a Tesla Charging Station. Quality construction in this home offers low, low energy bills equipped with newly installed Energy Saving Nest Thermostat, Ceiling Fans throughout and Tankless water heater.
With direct access to the Arizona Canal and trail, take daily walks or bike rides to local hot restaurants, grab a drink at Vecina, The Henry, or OHSO Brewery! Only minutes away is the Fashion Square Mall and the renowned Phoenician Resort, Spa and Golf Club! There are so many incredible places to visit in Arcadia, and with everything that this house has to offer, you won't want to miss this fantastic opportunity to own this incredible value home!
Location
State AZ
County Maricopa
Community Kachina Estates
Direction West on Indian School, South on 51st
Rooms
Other Rooms Loft, Great Room
Master Bedroom Upstairs
Den/Bedroom Plus 7
Separate Den/Office Y
Interior
Interior Features Upstairs, Breakfast Bar, 9+ Flat Ceilings, Soft Water Loop, Vaulted Ceiling(s), Kitchen Island, Pantry, Double Vanity, Full Bth Master Bdrm, Separate Shwr & Tub, High Speed Internet
Heating Natural Gas
Cooling Refrigeration, Programmable Thmstat, Ceiling Fan(s)
Flooring Carpet, Tile
Fireplaces Number No Fireplace
Fireplaces Type None
Fireplace No
Window Features Vinyl Frame,Double Pane Windows,Low Emissivity Windows
SPA None,Private
Laundry Wshr/Dry HookUp Only
Exterior
Exterior Feature Balcony, Covered Patio(s), Patio
Garage Dir Entry frm Garage, Electric Door Opener, Over Height Garage, Rear Vehicle Entry, RV Gate, RV Access/Parking
Garage Spaces 3.0
Garage Description 3.0
Fence Block
Pool Private
Landscape Description Irrigation Back, Irrigation Front
Community Features Near Bus Stop
Utilities Available SRP, SW Gas
Amenities Available None
Waterfront No
View City Lights, Mountain(s)
Roof Type Composition
Accessibility Accessible Hallway(s)
Private Pool Yes
Building
Lot Description Sprinklers In Rear, Sprinklers In Front, Corner Lot, Desert Back, Desert Front, Grass Front, Grass Back, Auto Timer H2O Front, Auto Timer H2O Back, Irrigation Front, Irrigation Back
Story 2
Builder Name CUSTOM
Sewer Public Sewer
Water City Water
Architectural Style Ranch
Structure Type Balcony,Covered Patio(s),Patio
Schools
Elementary Schools Tavan Elementary School
Middle Schools Ingleside Middle School
High Schools Arcadia High School
School District Scottsdale Unified District
Others
HOA Fee Include No Fees
Senior Community No
Tax ID 128-04-054
Ownership Fee Simple
Acceptable Financing Cash, Conventional, 1031 Exchange
Horse Property N
Listing Terms Cash, Conventional, 1031 Exchange
Financing Conventional
Read Less

Copyright 2024 Arizona Regional Multiple Listing Service, Inc. All rights reserved.
Bought with RE/MAX Excalibur
GET MORE INFORMATION




