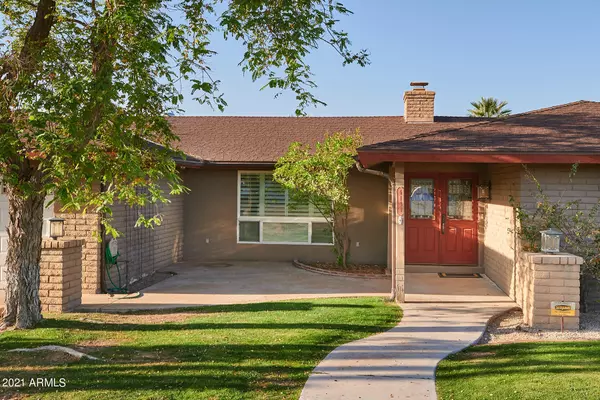For more information regarding the value of a property, please contact us for a free consultation.
6134 E WILSHIRE Drive Scottsdale, AZ 85257
Want to know what your home might be worth? Contact us for a FREE valuation!

Our team is ready to help you sell your home for the highest possible price ASAP
Key Details
Sold Price $825,000
Property Type Single Family Home
Sub Type Single Family - Detached
Listing Status Sold
Purchase Type For Sale
Square Footage 3,171 sqft
Price per Sqft $260
Subdivision Heritage East
MLS Listing ID 6210685
Sold Date 05/03/21
Bedrooms 4
HOA Y/N No
Originating Board Arizona Regional Multiple Listing Service (ARMLS)
Year Built 1970
Annual Tax Amount $4,507
Tax Year 2020
Lot Size 10,574 Sqft
Acres 0.24
Property Description
Great family home with over 3100 sf, 4 bedrooms and 4 bathrooms. Large great room that leads to the kitchen and includes Silestone quartz countertops and solid Kraftmaid maple chestnut cabinets. Open and bright with lots of natural lighting and tile and wood flooring through. The master is a nice size and the master bathroom includes a jetted tub and large shower. All the bedrooms have their own bathroom and walk in closets. The backyard has lush grass, mature landscaping and Camelback mountain views. The large covered patio is great for entertaining family and friends. Located on a very quiet street and close to old town Scottsdale and the airport.
Location
State AZ
County Maricopa
Community Heritage East
Direction Thomas south on 62nd to Wilshire. Right on Wilshire to property on the north.
Rooms
Other Rooms Media Room, Family Room
Master Bedroom Split
Den/Bedroom Plus 4
Separate Den/Office N
Interior
Interior Features Eat-in Kitchen, Intercom, Kitchen Island, Full Bth Master Bdrm, Separate Shwr & Tub, Tub with Jets, High Speed Internet, Granite Counters
Heating Electric
Cooling Refrigeration, Ceiling Fan(s)
Flooring Tile, Wood
Fireplaces Type 1 Fireplace, Living Room
Fireplace Yes
SPA None
Laundry Wshr/Dry HookUp Only
Exterior
Exterior Feature Covered Patio(s)
Garage Electric Door Opener
Garage Spaces 2.0
Garage Description 2.0
Fence Block
Pool None
Utilities Available SRP
Amenities Available None
Waterfront No
View Mountain(s)
Roof Type Composition
Private Pool No
Building
Lot Description Sprinklers In Rear, Sprinklers In Front, Grass Front, Grass Back, Auto Timer H2O Front, Auto Timer H2O Back
Story 1
Builder Name unknown
Sewer Public Sewer
Water City Water
Structure Type Covered Patio(s)
Schools
Elementary Schools Orangedale Junior High Prep Academy
Middle Schools Orangedale Junior High Prep Academy
High Schools Camelback High School
School District Phoenix Union High School District
Others
HOA Fee Include No Fees
Senior Community No
Tax ID 129-23-041
Ownership Fee Simple
Acceptable Financing Cash, Conventional, Also for Rent
Horse Property N
Listing Terms Cash, Conventional, Also for Rent
Financing Cash
Read Less

Copyright 2024 Arizona Regional Multiple Listing Service, Inc. All rights reserved.
Bought with H2 Realty
GET MORE INFORMATION




