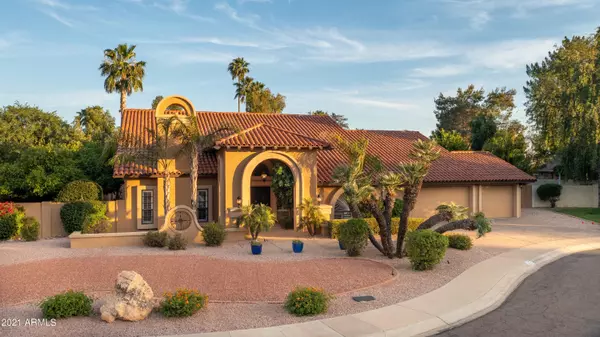For more information regarding the value of a property, please contact us for a free consultation.
9725 E MISSION Lane Scottsdale, AZ 85258
Want to know what your home might be worth? Contact us for a FREE valuation!

Our team is ready to help you sell your home for the highest possible price ASAP
Key Details
Sold Price $1,278,500
Property Type Single Family Home
Sub Type Single Family - Detached
Listing Status Sold
Purchase Type For Sale
Square Footage 3,999 sqft
Price per Sqft $319
Subdivision Andalusia At Scottsdale R
MLS Listing ID 6228090
Sold Date 05/28/21
Bedrooms 4
HOA Fees $32/ann
HOA Y/N Yes
Originating Board Arizona Regional Multiple Listing Service (ARMLS)
Year Built 1984
Annual Tax Amount $4,779
Tax Year 2020
Lot Size 0.394 Acres
Acres 0.39
Property Description
Located in Scottsdale Ranch and situated on an oversized corner lot, this home exhibits pride of ownership throughout. Featuring upgrades including backyard & pool renovation, newer hardwood flooring & carpeting, new baseboards t/o, refinished cabinets and professional landscape lighting 2021. Gourmet kitchen features 48'' Dacor professional gas range, wall oven & warming drawer, Bosch dishwasher, granite countertops, and butcher block island w/second sink. Downstairs Master boasts sitting room w/fireplace, hardwood floors, dual closets w/custom built-ins, walk-in steam shower and private patio. Upstairs, find 3 generous guest bedrooms and XL bonus room. Private backyard features pebble sheen pool, mature landscaping including citrus and palm trees, built-in BBQ, and grassy play area.
Location
State AZ
County Maricopa
Community Andalusia At Scottsdale R
Direction East on E. Via Linda. South on N Cerrito Vista Dr. Right on E. Mission Lane. House is on the left.
Rooms
Other Rooms Great Room, BonusGame Room
Master Bedroom Split
Den/Bedroom Plus 5
Separate Den/Office N
Interior
Interior Features Master Downstairs, Breakfast Bar, Kitchen Island, Pantry, Double Vanity, Full Bth Master Bdrm, Separate Shwr & Tub, Tub with Jets, Granite Counters
Heating Electric
Cooling Refrigeration, Ceiling Fan(s)
Fireplaces Type 2 Fireplace, Family Room, Master Bedroom
Fireplace Yes
SPA None
Exterior
Exterior Feature Balcony, Covered Patio(s), Playground, Patio
Garage Electric Door Opener
Garage Spaces 3.0
Garage Description 3.0
Fence Block
Pool Diving Pool, Private
Community Features Lake Subdivision, Playground
Utilities Available APS
Amenities Available Other, Rental OK (See Rmks), Self Managed
Waterfront No
Roof Type Tile
Private Pool Yes
Building
Lot Description Sprinklers In Rear, Sprinklers In Front, Corner Lot, Desert Front, Cul-De-Sac
Story 2
Builder Name DIX Custom Homes
Sewer Public Sewer
Water City Water
Structure Type Balcony,Covered Patio(s),Playground,Patio
Schools
Elementary Schools Laguna Elementary School
Middle Schools Mountainside Middle School
High Schools Desert Mountain High School
School District Scottsdale Unified District
Others
HOA Name Scottsdale Ranch Com
HOA Fee Include Maintenance Grounds
Senior Community No
Tax ID 217-35-382
Ownership Fee Simple
Acceptable Financing Cash, Conventional
Horse Property N
Listing Terms Cash, Conventional
Financing Other
Read Less

Copyright 2024 Arizona Regional Multiple Listing Service, Inc. All rights reserved.
Bought with RETSY
GET MORE INFORMATION




