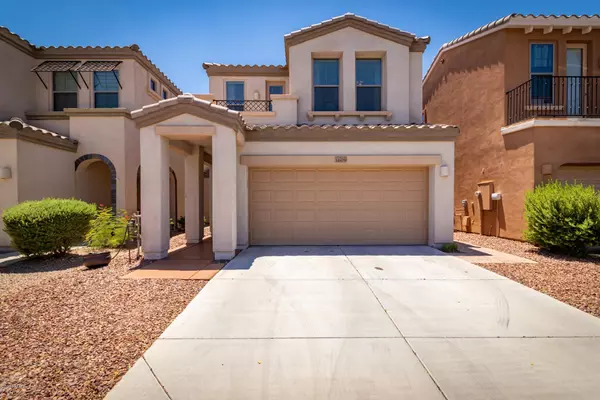For more information regarding the value of a property, please contact us for a free consultation.
1609 W LACEWOOD Place Phoenix, AZ 85045
Want to know what your home might be worth? Contact us for a FREE valuation!

Our team is ready to help you sell your home for the highest possible price ASAP
Key Details
Sold Price $400,000
Property Type Single Family Home
Sub Type Single Family - Detached
Listing Status Sold
Purchase Type For Sale
Square Footage 1,484 sqft
Price per Sqft $269
Subdivision Foothills Club West Parcels 20 And 25 Amd
MLS Listing ID 6234965
Sold Date 06/15/21
Style Contemporary
Bedrooms 3
HOA Fees $17
HOA Y/N Yes
Originating Board Arizona Regional Multiple Listing Service (ARMLS)
Year Built 2009
Annual Tax Amount $1,830
Tax Year 2020
Lot Size 2,635 Sqft
Acres 0.06
Property Description
Welcome to beautiful Foothills Club West. Gorgeous home w/designer touches throughout! Beautiful tiled floors, welcoming palette wood accent wall, ceiling fans, & formal dining area w/patio access. Granite kitchen counters, under-mount sink, pantry, & handsome wood cabinetry w/hardware. This ''Model'' perfect home will not disappoint! 3 Generous sized bedrooms w/plush carpet, window blinds, & ample closets. Private balcony access from Master retreat & private en suite w/dual sinks. Enjoy the backyard fireplace, covered patio, & lush green landscape. Brand new AC unit May 2018. Ample overhead storage in garage so you can park both your cars inside. This home is turn key ready!
Location
State AZ
County Maricopa
Community Foothills Club West Parcels 20 And 25 Amd
Direction From the South Mountain 202, exit 17th Ave and head north. Turn right on W Liberty Ln, right on S 15th Ln then right on W Lacewood Pl to address.
Rooms
Master Bedroom Upstairs
Den/Bedroom Plus 3
Separate Den/Office N
Interior
Interior Features Upstairs, 9+ Flat Ceilings, Pantry, Double Vanity, Full Bth Master Bdrm, Separate Shwr & Tub, High Speed Internet, Granite Counters
Heating Natural Gas
Cooling Refrigeration, Programmable Thmstat, Ceiling Fan(s)
Flooring Carpet, Tile
Fireplaces Number No Fireplace
Fireplaces Type None
Fireplace No
Window Features ENERGY STAR Qualified Windows,Double Pane Windows,Low Emissivity Windows
SPA None
Laundry WshrDry HookUp Only
Exterior
Exterior Feature Covered Patio(s)
Garage Dir Entry frm Garage, Electric Door Opener
Garage Spaces 2.0
Garage Description 2.0
Fence Block
Pool None
Community Features Golf, Tennis Court(s), Playground
Utilities Available SRP
Amenities Available FHA Approved Prjct, Management, Rental OK (See Rmks)
Waterfront No
Roof Type Tile
Private Pool No
Building
Lot Description Desert Back, Desert Front
Story 2
Builder Name Woodside Homes
Sewer Public Sewer
Water City Water
Architectural Style Contemporary
Structure Type Covered Patio(s)
Schools
Elementary Schools Kyrene De La Sierra School
Middle Schools Kyrene Altadena Middle School
High Schools Desert Vista High School
School District Tempe Union High School District
Others
HOA Name FOOTHILLS CLUB WEST
HOA Fee Include Insurance,Maintenance Grounds
Senior Community No
Tax ID 300-97-428
Ownership Fee Simple
Acceptable Financing Cash, Conventional, 1031 Exchange, FHA
Horse Property N
Listing Terms Cash, Conventional, 1031 Exchange, FHA
Financing Conventional
Read Less

Copyright 2024 Arizona Regional Multiple Listing Service, Inc. All rights reserved.
Bought with RETSY
GET MORE INFORMATION




