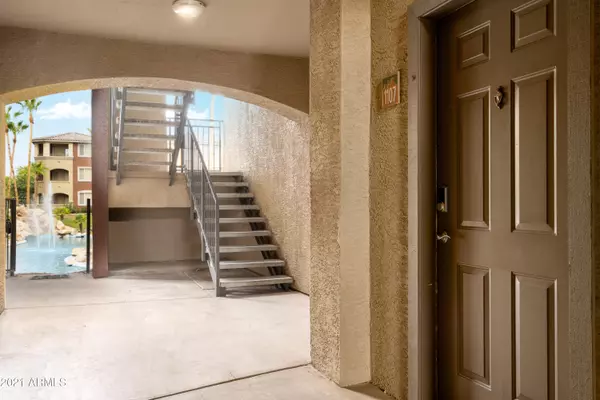For more information regarding the value of a property, please contact us for a free consultation.
5401 E VAN BUREN Street #1107 Phoenix, AZ 85008
Want to know what your home might be worth? Contact us for a FREE valuation!

Our team is ready to help you sell your home for the highest possible price ASAP
Key Details
Sold Price $222,000
Property Type Condo
Sub Type Apartment Style/Flat
Listing Status Sold
Purchase Type For Sale
Square Footage 802 sqft
Price per Sqft $276
Subdivision Red Rox Condominium
MLS Listing ID 6258957
Sold Date 07/28/21
Style Contemporary
Bedrooms 1
HOA Fees $196/mo
HOA Y/N Yes
Originating Board Arizona Regional Multiple Listing Service (ARMLS)
Year Built 1999
Annual Tax Amount $702
Tax Year 2020
Lot Size 822 Sqft
Acres 0.02
Property Description
Gorgeous Remodeled condo at the Red Rox! Light & Bright home that overlooks the pond, mature trees, swimming pool, and warm sunsets! Owner spared no expense remodeling this one! Quartz counters, soft-close cabinets and drawers, under-cabinet lighting, large pantry, stainless appliances, new modern backsplash, tile floors throughout, new lighting, new exterior doors & widows 2021, hot water heater 2019, air handler 2018, gorgeous bathroom w/ dual sinks, new plumbing fixtures, and professional whole house water filtration system. Awesome location close to Downtown Scottsdale, Hiking and Biking trails at the Papago's, and 5 minutes to Sky Harbor. This home is perfect for any winter visitor or long term place to call home! Lovely amenities at the RED ROX include; Fitness Center, 2 Heated Pools, jacuzzi, putting green, BBQ's, Club room for residents, Game room and fully gated community. Home comes with 1 assigned covered parking space and storage closet located on the outdoor patio. Home can be sold fully furnished on a separate bill of sale.
Location
State AZ
County Maricopa
Community Red Rox Condominium
Direction From Intersection go West to Red Rox at 5401 E. Van Buren Street on the South Side of Street. Enter Gate Code at Key Pad and enter the Gate on Left. Follow to open parking on the right (3rd building)
Rooms
Den/Bedroom Plus 1
Separate Den/Office N
Interior
Interior Features Breakfast Bar, 9+ Flat Ceilings, Furnished(See Rmrks), Fire Sprinklers, No Interior Steps, Kitchen Island, Pantry, 3/4 Bath Master Bdrm, Double Vanity, High Speed Internet
Heating Electric
Cooling Refrigeration, Programmable Thmstat, Ceiling Fan(s)
Flooring Tile
Fireplaces Number No Fireplace
Fireplaces Type None
Fireplace No
Window Features Vinyl Frame,Double Pane Windows,Low Emissivity Windows
SPA None
Exterior
Exterior Feature Balcony, Patio, Storage
Garage Assigned, Gated
Carport Spaces 1
Fence None
Pool None
Community Features Gated Community, Community Spa Htd, Community Spa, Community Pool Htd, Community Pool, Near Bus Stop, Biking/Walking Path, Clubhouse, Fitness Center
Utilities Available SRP
Amenities Available Management
Waterfront No
Roof Type Tile
Private Pool No
Building
Story 3
Unit Features Ground Level
Builder Name Sunvest Development
Sewer Public Sewer
Water City Water
Architectural Style Contemporary
Structure Type Balcony,Patio,Storage
Schools
Elementary Schools Bales Elementary School
Middle Schools Orangedale Junior High Prep Academy
High Schools Camelback High School
School District Phoenix Union High School District
Others
HOA Name Red Rox HOA
HOA Fee Include Roof Repair,Insurance,Maintenance Grounds,Trash,Water,Roof Replacement,Maintenance Exterior
Senior Community No
Tax ID 124-18-139
Ownership Condominium
Acceptable Financing Cash, Conventional
Horse Property N
Listing Terms Cash, Conventional
Financing Cash
Read Less

Copyright 2024 Arizona Regional Multiple Listing Service, Inc. All rights reserved.
Bought with RETSY
GET MORE INFORMATION




