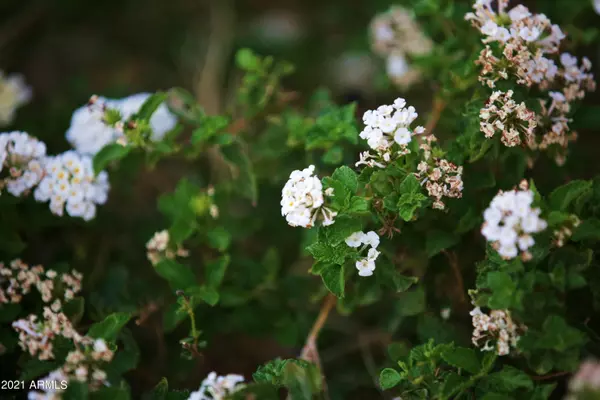For more information regarding the value of a property, please contact us for a free consultation.
3934 W CACTUS WREN Drive Phoenix, AZ 85051
Want to know what your home might be worth? Contact us for a FREE valuation!

Our team is ready to help you sell your home for the highest possible price ASAP
Key Details
Sold Price $325,000
Property Type Single Family Home
Sub Type Single Family - Detached
Listing Status Sold
Purchase Type For Sale
Square Footage 1,815 sqft
Price per Sqft $179
Subdivision Melrose Shadows
MLS Listing ID 6263029
Sold Date 08/27/21
Style Ranch
Bedrooms 3
HOA Y/N No
Originating Board Arizona Regional Multiple Listing Service (ARMLS)
Year Built 1960
Annual Tax Amount $984
Tax Year 2020
Lot Size 8,533 Sqft
Acres 0.2
Property Description
You will want to entertain in this beautiful ranch style, block home with 3 bedroom, 2 bath, 2 car garage and a sparkling pool. For the past 40 years this property has been lovingly cared for by the same owners. Property shows bright and clean with fresh paint inside/out and new carpet in the living room and bedrooms. Horse shoe shaped kitchen has lots of cabinets and opens to the family room. Kitchen window looks onto the sparkling pool. Indoor laundry. All appliances stay with the property. Large back yard has a enclosed patio, refreshing pool and storage shed. Garage has been used to entertain guests with a bar and pool table. Across the street is La Pradera City Park that has a playground, basketball courts baseball fields and public restrooms.
Location
State AZ
County Maricopa
Community Melrose Shadows
Direction East on Glendale Ave to Cactus Wren Dr, Turn North to property.
Rooms
Other Rooms Family Room
Master Bedroom Not split
Den/Bedroom Plus 3
Separate Den/Office N
Interior
Interior Features Breakfast Bar, No Interior Steps, Pantry, 3/4 Bath Master Bdrm, High Speed Internet, Laminate Counters
Heating Natural Gas
Cooling Refrigeration, Ceiling Fan(s)
Flooring Carpet, Tile
Fireplaces Number No Fireplace
Fireplaces Type None
Fireplace No
SPA None
Exterior
Exterior Feature Covered Patio(s)
Garage Spaces 2.0
Garage Description 2.0
Fence Block
Pool Private
Utilities Available SRP, SW Gas
Amenities Available Not Managed, None
Waterfront No
Roof Type Composition
Private Pool Yes
Building
Lot Description Desert Back, Desert Front
Story 1
Builder Name Womack
Sewer Public Sewer
Water City Water
Architectural Style Ranch
Structure Type Covered Patio(s)
Schools
Elementary Schools Roadrunner Elementary School - 85028
Middle Schools Palo Verde Middle School
High Schools Apollo High School
School District Glendale Union High School District
Others
HOA Fee Include No Fees
Senior Community No
Tax ID 151-26-018
Ownership Fee Simple
Acceptable Financing Cash, Conventional, FHA, VA Loan
Horse Property N
Listing Terms Cash, Conventional, FHA, VA Loan
Financing FHA
Read Less

Copyright 2024 Arizona Regional Multiple Listing Service, Inc. All rights reserved.
Bought with RETSY
GET MORE INFORMATION




