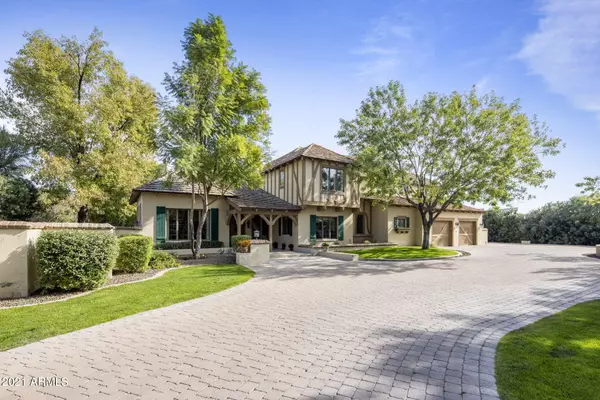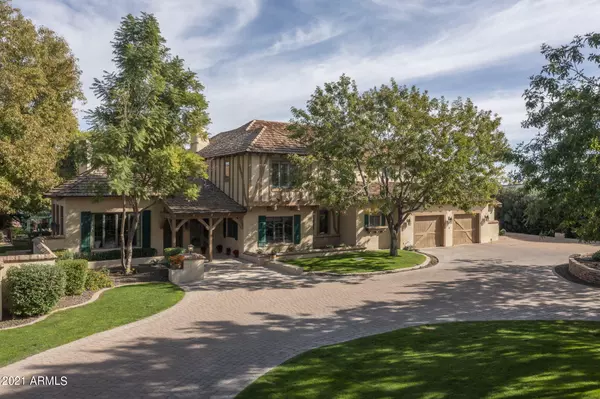For more information regarding the value of a property, please contact us for a free consultation.
5625 N WILKINSON Road Paradise Valley, AZ 85253
Want to know what your home might be worth? Contact us for a FREE valuation!

Our team is ready to help you sell your home for the highest possible price ASAP
Key Details
Sold Price $4,075,000
Property Type Single Family Home
Sub Type Single Family - Detached
Listing Status Sold
Purchase Type For Sale
Square Footage 5,891 sqft
Price per Sqft $691
Subdivision Villa Escondida
MLS Listing ID 6330464
Sold Date 01/07/22
Bedrooms 5
HOA Y/N No
Originating Board Arizona Regional Multiple Listing Service (ARMLS)
Year Built 1986
Annual Tax Amount $11,822
Tax Year 2021
Lot Size 1.195 Acres
Acres 1.2
Property Description
Tucked away behind iron gates, enveloped by tall trees and mature landscaping for privacy, this magical hidden gem will amaze you. A custom home right out of a fairytale with a pavered driveway, rolling hills, enchanting front door, vaulted beams and endless character. The main house features a cozy living room with stunning Camelback mountain views, an onyx fireplace mantel, an oversized family room with a soaring ceiling and a grand office space. Gourmet kitchen with high end appliances and casual breakfast nook. The upstairs master suite is the perfect relaxing space with a gas burning fireplace and viewing deck overlooking the entire backyard. All secondary bedrooms are generously sized and feature private bathrooms. Detached guest house offers a full kitchen, living room, en-suite bedroom, powder room, laundry room and single car garage. The lush grounds are perfect for hosting and features a rose garden, a sparkling pool, sport court, outdoor kitchen and plenty of shaded covering. Schedule your private showing now for the storybook ending you've been dreaming of.
Location
State AZ
County Maricopa
Community Villa Escondida
Direction West to Invergordon Road, South to Luke Ave. East to Wilkinson Rd. North to home.
Rooms
Other Rooms Library-Blt-in Bkcse, ExerciseSauna Room, Family Room
Master Bedroom Upstairs
Den/Bedroom Plus 7
Separate Den/Office Y
Interior
Interior Features Mstr Bdrm Sitting Rm, Upstairs, Walk-In Closet(s), Eat-in Kitchen, 9+ Flat Ceilings, Vaulted Ceiling(s), Kitchen Island, Pantry, Double Vanity, Full Bth Master Bdrm, Separate Shwr & Tub, Tub with Jets, High Speed Internet, Granite Counters
Heating Natural Gas
Cooling Refrigeration, Ceiling Fan(s)
Flooring Carpet, Tile
Fireplaces Type 3+ Fireplace, Exterior Fireplace, Family Room, Living Room, Master Bedroom, Gas
Fireplace Yes
Window Features Skylight(s)
SPA None
Laundry Inside
Exterior
Exterior Feature Balcony, Circular Drive, Covered Patio(s), Playground, Gazebo/Ramada, Patio, Private Yard, Tennis Court(s), Built-in Barbecue, Separate Guest House
Garage Attch'd Gar Cabinets, Dir Entry frm Garage, Electric Door Opener, RV Access/Parking, Gated
Garage Spaces 3.0
Garage Description 3.0
Fence Chain Link, Wrought Iron
Pool Play Pool, Private
Utilities Available APS, SW Gas
Amenities Available None
Waterfront No
View Mountain(s)
Roof Type Shake
Building
Lot Description Sprinklers In Rear, Sprinklers In Front, Grass Front, Grass Back, Auto Timer H2O Front, Auto Timer H2O Back
Story 2
Builder Name unknown
Sewer Septic Tank
Water Pvt Water Company
Structure Type Balcony, Circular Drive, Covered Patio(s), Playground, Gazebo/Ramada, Patio, Private Yard, Tennis Court(s), Built-in Barbecue, Separate Guest House
Schools
Elementary Schools Kiva Elementary School
Middle Schools Mohave Middle School
High Schools Saguaro Elementary School
School District Scottsdale Unified District
Others
HOA Fee Include No Fees
Senior Community No
Tax ID 173-10-018
Ownership Fee Simple
Acceptable Financing Cash, Conventional
Horse Property N
Listing Terms Cash, Conventional
Financing Other
Read Less

Copyright 2024 Arizona Regional Multiple Listing Service, Inc. All rights reserved.
Bought with RETSY
GET MORE INFORMATION




