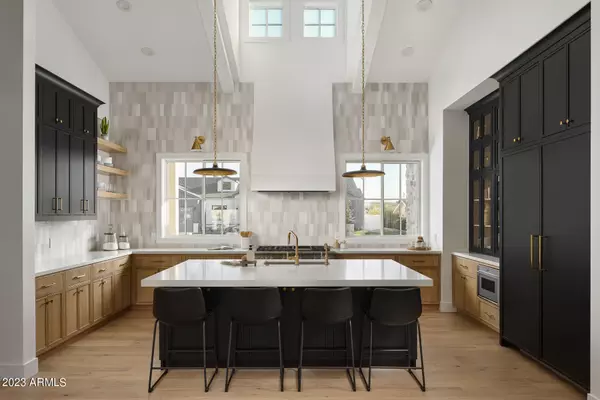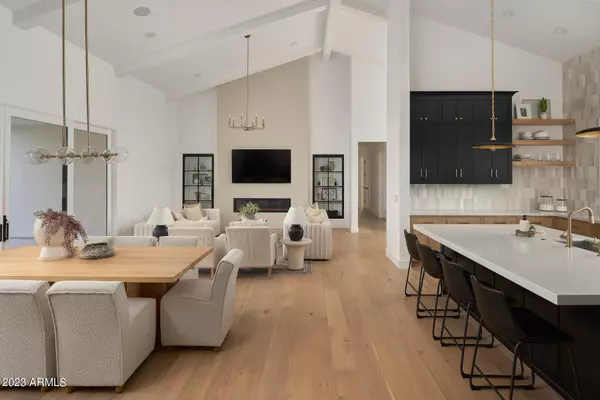For more information regarding the value of a property, please contact us for a free consultation.
3712 E HIGHLAND Avenue Phoenix, AZ 85018
Want to know what your home might be worth? Contact us for a FREE valuation!

Our team is ready to help you sell your home for the highest possible price ASAP
Key Details
Sold Price $2,980,000
Property Type Single Family Home
Sub Type Single Family - Detached
Listing Status Sold
Purchase Type For Sale
Square Footage 4,152 sqft
Price per Sqft $717
Subdivision Camelback Villa
MLS Listing ID 6514664
Sold Date 07/03/23
Style Ranch
Bedrooms 5
HOA Y/N No
Originating Board Arizona Regional Multiple Listing Service (ARMLS)
Year Built 2023
Annual Tax Amount $8,332
Tax Year 2022
Lot Size 0.344 Acres
Acres 0.34
Property Description
Completed February 2023, welcome to your slice of heaven on Highland, High Place Investments latest construction development. The home sits on an almost 1/3 acre lot with north/south exposure, stunning Camelback Mountain views, and on one of the most picturesque streets in Arcadia Lite. The floor plan, design elements and quality construction are pure perfection. The open-concept kitchen flows into the spacious living room with views to the backyard, soaring ceilings with wood beam detailing, custom wet bar, and gorgeous fireplace as the rooms centerpiece. The primary suite is spacious with high ceilings, mountain views, elevated modern finishes in the bathroom, a large walk-in closet and attached flex space perfect for an office or home gym. The guest bedrooms are all a generous size with beautiful en-suite baths. The backyard rivals the interior with a custom pool, hot tub, and gas fire pit with ample grass space. Other features of the home include a 3 car garage, large laundry room, drop zone, Sierra Pacific windows and doors and custom iron and glass double door entry. Enjoy the best of what Arcadia Lite has to to offer with walking distance to the favorite neighborhood spots including LGO, Ingos, Chelsea's Kitchen and many more.
Location
State AZ
County Maricopa
Community Camelback Villa
Direction South on 36th Street. Left on Highland. Home will be on the Left
Rooms
Other Rooms ExerciseSauna Room, Great Room
Master Bedroom Split
Den/Bedroom Plus 6
Separate Den/Office Y
Interior
Interior Features Eat-in Kitchen, Breakfast Bar, 9+ Flat Ceilings, Fire Sprinklers, No Interior Steps, Soft Water Loop, Vaulted Ceiling(s), Wet Bar, Kitchen Island, Pantry, Double Vanity, Full Bth Master Bdrm, Separate Shwr & Tub
Heating Electric
Cooling Refrigeration, Ceiling Fan(s)
Flooring Tile, Wood
Fireplaces Type 2 Fireplace, Exterior Fireplace, Family Room
Fireplace Yes
Window Features Double Pane Windows
SPA Heated,Private
Exterior
Exterior Feature Covered Patio(s)
Garage Dir Entry frm Garage, Electric Door Opener, Extnded Lngth Garage
Garage Spaces 3.0
Garage Description 3.0
Fence Block
Pool Heated, Private
Utilities Available SRP, SW Gas
Amenities Available None
Waterfront No
View Mountain(s)
Roof Type Composition
Private Pool Yes
Building
Lot Description Sprinklers In Rear, Sprinklers In Front, Gravel/Stone Back, Grass Front, Synthetic Grass Back
Story 1
Builder Name Collins & Company Construction
Sewer Public Sewer
Water City Water
Architectural Style Ranch
Structure Type Covered Patio(s)
New Construction No
Schools
Elementary Schools Creighton Elementary School
Middle Schools Creighton Elementary School
High Schools Camelback High School
School District Phoenix Union High School District
Others
HOA Fee Include No Fees
Senior Community No
Tax ID 170-18-052
Ownership Fee Simple
Acceptable Financing Cash, Conventional
Horse Property N
Listing Terms Cash, Conventional
Financing Conventional
Read Less

Copyright 2024 Arizona Regional Multiple Listing Service, Inc. All rights reserved.
Bought with RETSY
GET MORE INFORMATION




