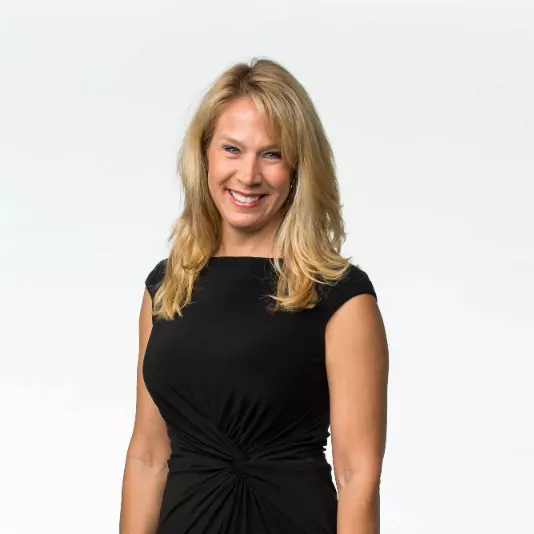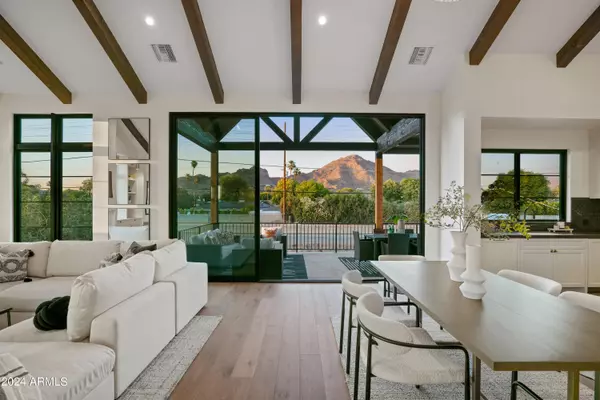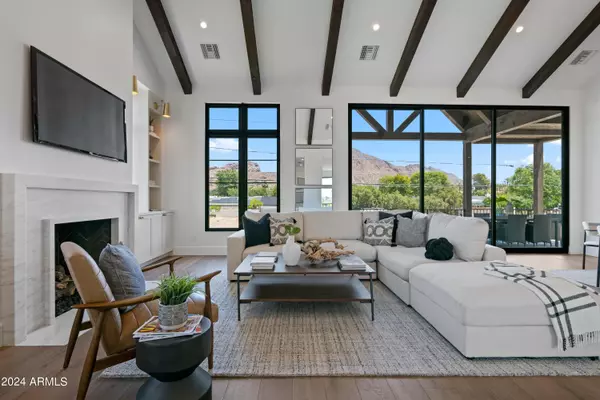For more information regarding the value of a property, please contact us for a free consultation.
4518 E CAMPBELL Avenue Phoenix, AZ 85018
Want to know what your home might be worth? Contact us for a FREE valuation!

Our team is ready to help you sell your home for the highest possible price ASAP
Key Details
Sold Price $2,289,999
Property Type Single Family Home
Sub Type Single Family - Detached
Listing Status Sold
Purchase Type For Sale
Square Footage 3,311 sqft
Price per Sqft $691
Subdivision Cavalier Palms 42-202
MLS Listing ID 6533293
Sold Date 07/26/24
Bedrooms 4
HOA Y/N No
Originating Board Arizona Regional Multiple Listing Service (ARMLS)
Year Built 2024
Annual Tax Amount $1,804
Tax Year 2022
Lot Size 6,024 Sqft
Acres 0.14
Property Description
JUST COMPLETED, May 2024, and ready for the new Buyers! The prime location of the Arcadia Lite area, and located in the Hopi School District. Stunning, Modern Farmhouse with a very unique Reverse Living Floorplan. Main Living, Kitchen, Dining flex space/Office and Master Suite on the upper level, with an expansive outdoor deck to take advantage of its gorgeous & unobstructed views of Camelback Mountain! Secondary Bedrooms/Media Room on 1st floor provide privacy for guests or kids.
At 3,311sqft, nothing missed in the design and attention to detail that will go into this dream home! Large Owners Suite and Bathroom w/ walk in closet, 3 Secondary Bedrooms, 3.5 Bathrooms, an Office, and an additional flex space, Sub Zero/Wolf Chef's Kitchen, Mud Room and Large Laundry Room
Location
State AZ
County Maricopa
Community Cavalier Palms 42-202
Direction At 44th and Campbell, go east on Campbell from 44th Street. Home to be built will be on your left side.
Rooms
Other Rooms BonusGame Room
Master Bedroom Split
Den/Bedroom Plus 6
Separate Den/Office Y
Interior
Interior Features Upstairs, Elevator, Vaulted Ceiling(s), Pantry, Double Vanity, Full Bth Master Bdrm, Separate Shwr & Tub
Heating Natural Gas
Cooling Refrigeration
Flooring Tile, Wood
Fireplaces Type 1 Fireplace
Fireplace Yes
Window Features Dual Pane
SPA None
Laundry WshrDry HookUp Only
Exterior
Exterior Feature Covered Patio(s), Patio, Built-in Barbecue
Garage Spaces 2.0
Garage Description 2.0
Fence Block
Pool None
Utilities Available SRP, SW Gas
Amenities Available None
Waterfront No
Roof Type Built-Up
Private Pool No
Building
Lot Description Grass Front, Grass Back
Story 1
Builder Name STICKS AND BRICKS
Sewer Public Sewer
Water City Water
Structure Type Covered Patio(s),Patio,Built-in Barbecue
Schools
Elementary Schools Hopi Elementary School
Middle Schools Ingleside Middle School
High Schools Arcadia High School
School District Scottsdale Unified District
Others
HOA Fee Include No Fees
Senior Community No
Tax ID 171-41-157
Ownership Fee Simple
Acceptable Financing Conventional, VA Loan
Horse Property N
Listing Terms Conventional, VA Loan
Financing Conventional
Read Less

Copyright 2024 Arizona Regional Multiple Listing Service, Inc. All rights reserved.
Bought with RETSY
GET MORE INFORMATION




