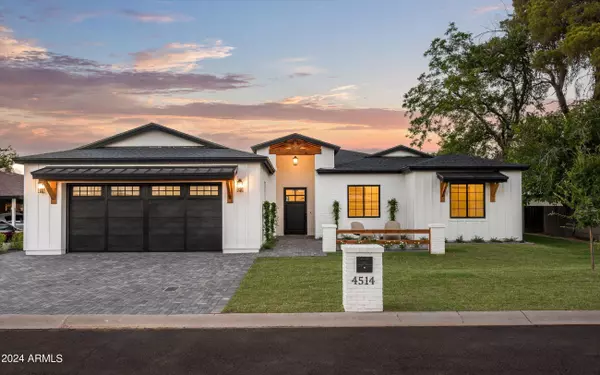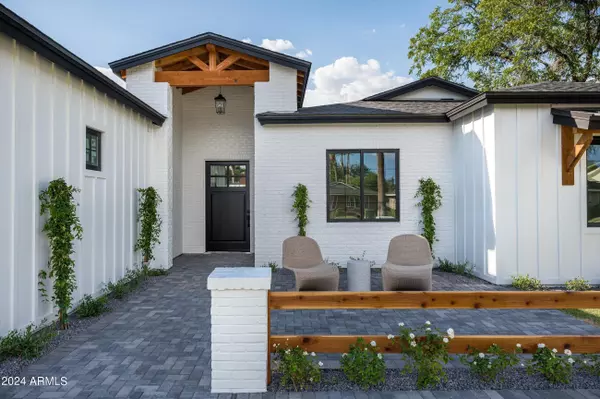For more information regarding the value of a property, please contact us for a free consultation.
4514 E CHEERY LYNN Road Phoenix, AZ 85018
Want to know what your home might be worth? Contact us for a FREE valuation!

Our team is ready to help you sell your home for the highest possible price ASAP
Key Details
Sold Price $2,188,888
Property Type Single Family Home
Sub Type Single Family - Detached
Listing Status Sold
Purchase Type For Sale
Square Footage 3,082 sqft
Price per Sqft $710
Subdivision Hidden Village Lots 21-30
MLS Listing ID 6724255
Sold Date 07/26/24
Style Ranch
Bedrooms 4
HOA Y/N No
Originating Board Arizona Regional Multiple Listing Service (ARMLS)
Year Built 2024
Annual Tax Amount $2,339
Tax Year 2023
Lot Size 9,827 Sqft
Acres 0.23
Property Description
Picture this: Arriving home to your very own sanctuary in the heart of Arcadia. This brand new masterpiece, crafted by Arcadia's own Craft Property Solutions, unfolds over nearly 3,100 square feet, beckoning you with expansive living areas, 4 luxurious bedrooms, and 4 spa-inspired bathrooms. Every detail whispers sophistication, from the high-end finishes to the designer touches that elevate the space. But the true magic unfolds outdoors. Step out to your private oasis, where a sparkling pool beckons for cooling dips and the serenity of no rear neighbors allows you to unwind in complete privacy. Host unforgettable gatherings under the Arizona sun, where laughter mingles with the murmur of conversation and memories are made to last. This prime Arcadia location puts you at the center of it all, with renowned restaurants, chic boutiques, and vibrant nightlife just moments away. This isn't just a house, it's an invitation to a life exquisitely lived. Don't miss your chance - contact us today for a private showing.
Location
State AZ
County Maricopa
Community Hidden Village Lots 21-30
Rooms
Other Rooms BonusGame Room
Master Bedroom Split
Den/Bedroom Plus 5
Separate Den/Office N
Interior
Interior Features Eat-in Kitchen, 9+ Flat Ceilings, No Interior Steps, Soft Water Loop, Vaulted Ceiling(s), Kitchen Island, Double Vanity, Full Bth Master Bdrm, Separate Shwr & Tub, High Speed Internet
Heating Electric
Cooling Refrigeration
Flooring Tile, Wood
Fireplaces Number 1 Fireplace
Fireplaces Type 1 Fireplace, Family Room, Gas
Fireplace Yes
Window Features Dual Pane
SPA None
Laundry WshrDry HookUp Only
Exterior
Exterior Feature Covered Patio(s)
Garage Dir Entry frm Garage, Electric Door Opener, Electric Vehicle Charging Station(s)
Garage Spaces 2.0
Garage Description 2.0
Fence Block
Pool Private
Landscape Description Irrigation Back, Irrigation Front
Amenities Available None
Waterfront No
View Mountain(s)
Roof Type Composition
Private Pool Yes
Building
Lot Description Grass Front, Grass Back, Irrigation Front, Irrigation Back
Story 1
Builder Name LONGHORN
Sewer Public Sewer
Water City Water
Architectural Style Ranch
Structure Type Covered Patio(s)
New Construction No
Schools
Elementary Schools Tavan Elementary School
Middle Schools Ingleside Middle School
High Schools Arcadia High School
School District Scottsdale Unified District
Others
HOA Fee Include No Fees
Senior Community No
Tax ID 127-07-055
Ownership Fee Simple
Acceptable Financing Conventional, 1031 Exchange, VA Loan
Horse Property N
Listing Terms Conventional, 1031 Exchange, VA Loan
Financing Conventional
Read Less

Copyright 2024 Arizona Regional Multiple Listing Service, Inc. All rights reserved.
Bought with Compass
GET MORE INFORMATION




